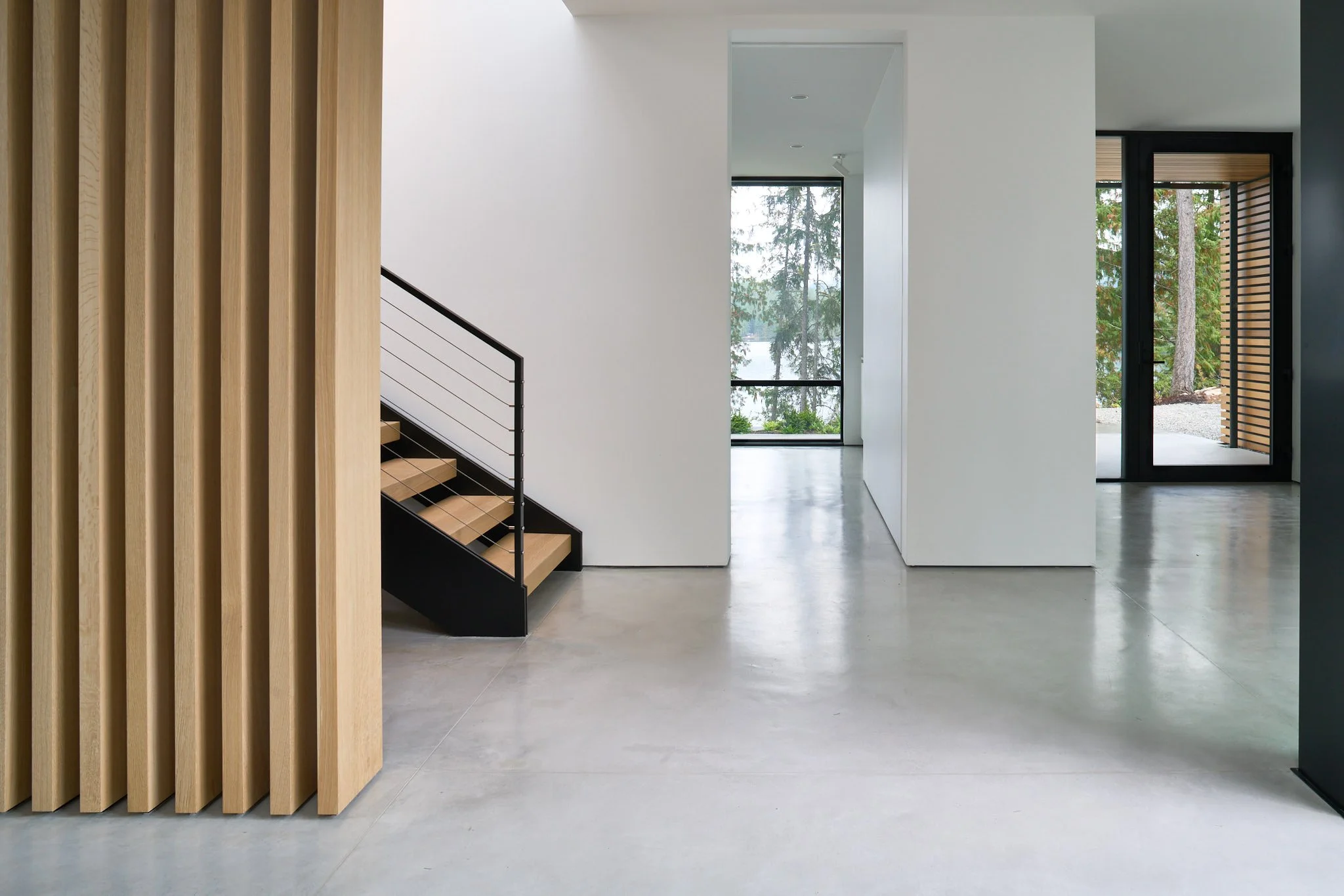



























Vertes Retreat
Sakinaw Lake, 2020
4,110 sf Single Family Home
Vertes Retreat is perched 30' above a pristine lake in the form of an L shape plan that hugs the existing rocky landscape. Flat roofs hover above 2 wings providing large overhangs and covered outdoor spaces. A 1 storey wing contains living spaces while a 2 storey wing contains the garage, media room and bedrooms above. Skylights run the length of both wings bringing natural light into the circulation paths. Large glass openings throughout the home provide stunning lake views while glimpses of the rocky landscape behind can be found in select locations.
*Collaboration with Phillip Van Horn design
Photography by Sama Canzian (exceptions noted)
Constructed by Jenkins Construction
